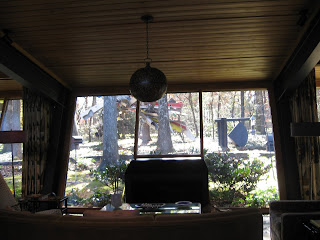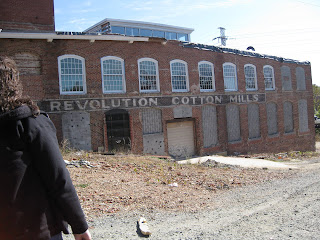

throughout the course of November 7th, we passed and visited several residential areas specifically we visited the Loewenstein Residence and the Cone Mills/White Oak Mill Village.
 the Loewenstein Residence was designed and built in 1954 by Edward Loewenstein for his wife and two daughters. he was very into the modern architecture so he incorporated the modern look and the desired 'homey' feel into a beautiful home for his family. the house sits flat on the ground without a boosting base. i think this is to try to blend the structure with the landscape rather that have it pop out as the other houses do. it is quite open and spacious while giving designated areas for different room with sup
the Loewenstein Residence was designed and built in 1954 by Edward Loewenstein for his wife and two daughters. he was very into the modern architecture so he incorporated the modern look and the desired 'homey' feel into a beautiful home for his family. the house sits flat on the ground without a boosting base. i think this is to try to blend the structure with the landscape rather that have it pop out as the other houses do. it is quite open and spacious while giving designated areas for different room with sup port beams in the ceiling and the way the furniture is organized. the wall of the living/gathering room are bookshelves full of books. the whole back wall is glass allowing the sun to light and warm the house. the walls in the hallways are cabinets and drawers to provide extra storage.
port beams in the ceiling and the way the furniture is organized. the wall of the living/gathering room are bookshelves full of books. the whole back wall is glass allowing the sun to light and warm the house. the walls in the hallways are cabinets and drawers to provide extra storage. the neighborhood itself is quite pretty. there are a lot trees that were left in the yards of the homes, giving it shade and a nature feel. the houses are spaces nicely apart to give each house a decen t sized front and back yard. unlike the neighbor hood in downtown, each house has a driveway and street mailbox. this neighborhood clearly was built to serve families rather than college students and professors.
t sized front and back yard. unlike the neighbor hood in downtown, each house has a driveway and street mailbox. this neighborhood clearly was built to serve families rather than college students and professors.
 t sized front and back yard. unlike the neighbor hood in downtown, each house has a driveway and street mailbox. this neighborhood clearly was built to serve families rather than college students and professors.
t sized front and back yard. unlike the neighbor hood in downtown, each house has a driveway and street mailbox. this neighborhood clearly was built to serve families rather than college students and professors.  the Cone Mill was an old jean fabric factory that was started in the late 1930's. the White Oak Mill Village was built as worker cottages. the village was just that--stores, schools, churches, jobs, and even a local cemetary were provided for the residents so that they would have easy access to work and affordable living. the village is a mini-town within Greensboro. the streets that run through the village are numbered rather than named after historically important pe
the Cone Mill was an old jean fabric factory that was started in the late 1930's. the White Oak Mill Village was built as worker cottages. the village was just that--stores, schools, churches, jobs, and even a local cemetary were provided for the residents so that they would have easy access to work and affordable living. the village is a mini-town within Greensboro. the streets that run through the village are numbered rather than named after historically important pe ople as the streets in town are. the houses are spaced enough to provide a decent sized front and back yard but there are barely any trees or foundation plantings around. the village was built in a huge open feild so the only trees or plants there now are the one planted by the residents to try for more privacy. there are street mailboxes and driveways for each house. there arent any sidewalks. the houses were built very modestly, frankly pretty boring. as time went on the residents added on the original structures, giving the houses a little more shape. when the village was built, there was definitely only practicality in mind--not socialization.
ople as the streets in town are. the houses are spaced enough to provide a decent sized front and back yard but there are barely any trees or foundation plantings around. the village was built in a huge open feild so the only trees or plants there now are the one planted by the residents to try for more privacy. there are street mailboxes and driveways for each house. there arent any sidewalks. the houses were built very modestly, frankly pretty boring. as time went on the residents added on the original structures, giving the houses a little more shape. when the village was built, there was definitely only practicality in mind--not socialization. 

No comments:
Post a Comment