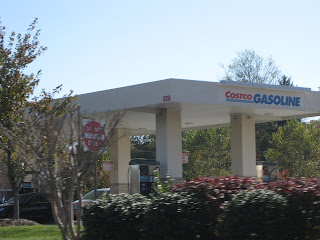 while we were go to and fro for the November 7th class, we traveled on a lot of roads. specifically we rode on the interstate between the High Point Road exit and Wendover Avenue, High Point Road, Wendover Avenue, Summit Avenue, and Battleground Avenue.
while we were go to and fro for the November 7th class, we traveled on a lot of roads. specifically we rode on the interstate between the High Point Road exit and Wendover Avenue, High Point Road, Wendover Avenue, Summit Avenue, and Battleground Avenue. 
the roadways we covered had residential, retail, or open space views. the interstate just had resisential on either side behind the borderline of trees. Summit Avenue was mostly residential
neighborhoods. High Point Roa
 d and Wendover Avenue were mostly retail--with restaurants, car
d and Wendover Avenue were mostly retail--with restaurants, cardealerships, and hotels along the side of the street. Battleground Avenue was some residential and some retail but mostly it was open space leading to the Battleground Park.



along certain roads, Greensboro wants to give a different impression. the roads with residential--this is a community and this is where you could raise a family. the roads with with when traveling through. the roads with open space--this is were you and your family c an come to have good quality tme together and to experience nature along with being in an historic area. retail--this is where you can but the things
an come to have good quality tme together and to experience nature along with being in an historic area. retail--this is where you can but the things
needed for raising you family or even just to get by



along certain roads, Greensboro wants to give a different impression. the roads with residential--this is a community and this is where you could raise a family. the roads with with when traveling through. the roads with open space--this is were you and your family c
 an come to have good quality tme together and to experience nature along with being in an historic area. retail--this is where you can but the things
an come to have good quality tme together and to experience nature along with being in an historic area. retail--this is where you can but the thingsneeded for raising you family or even just to get by













































